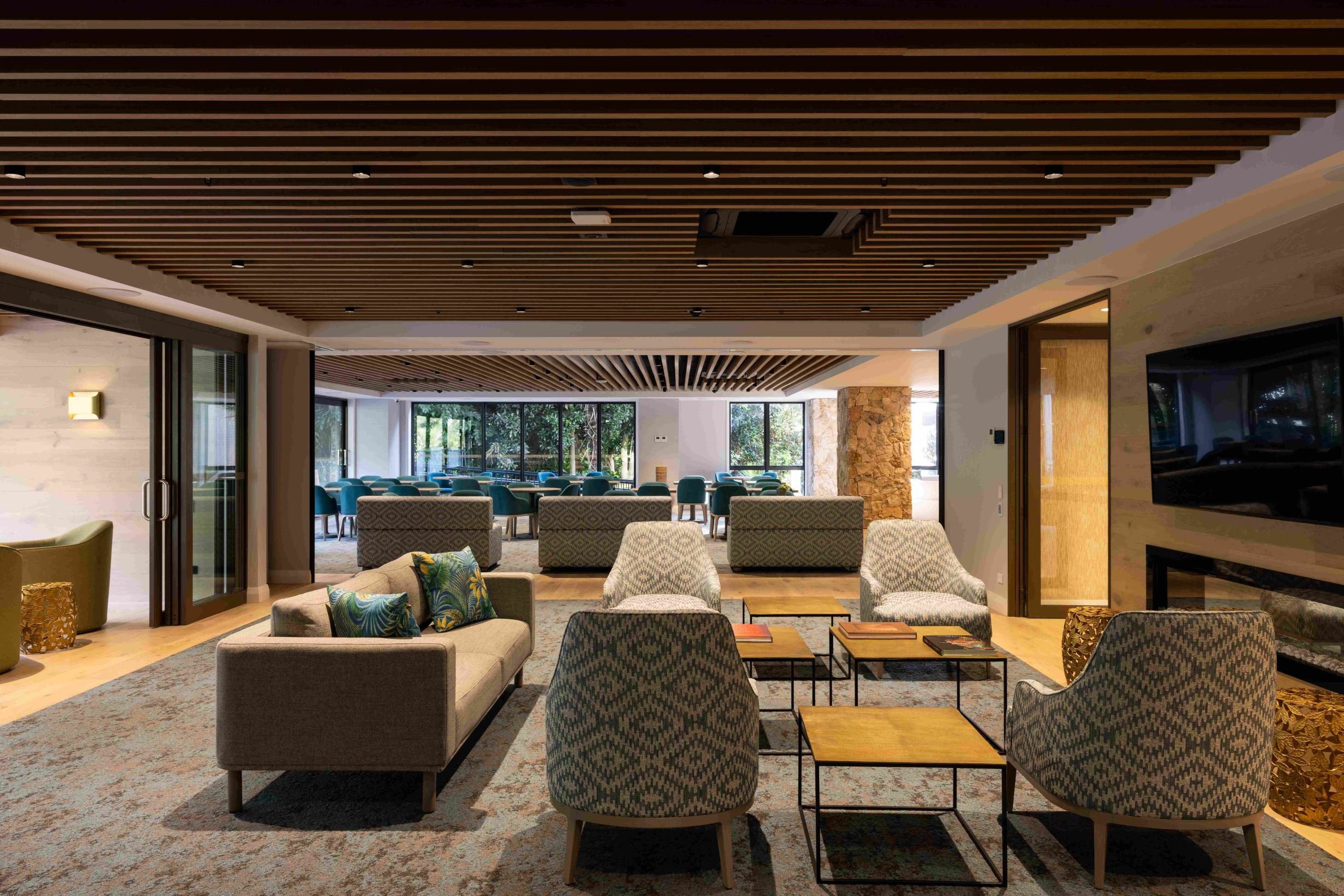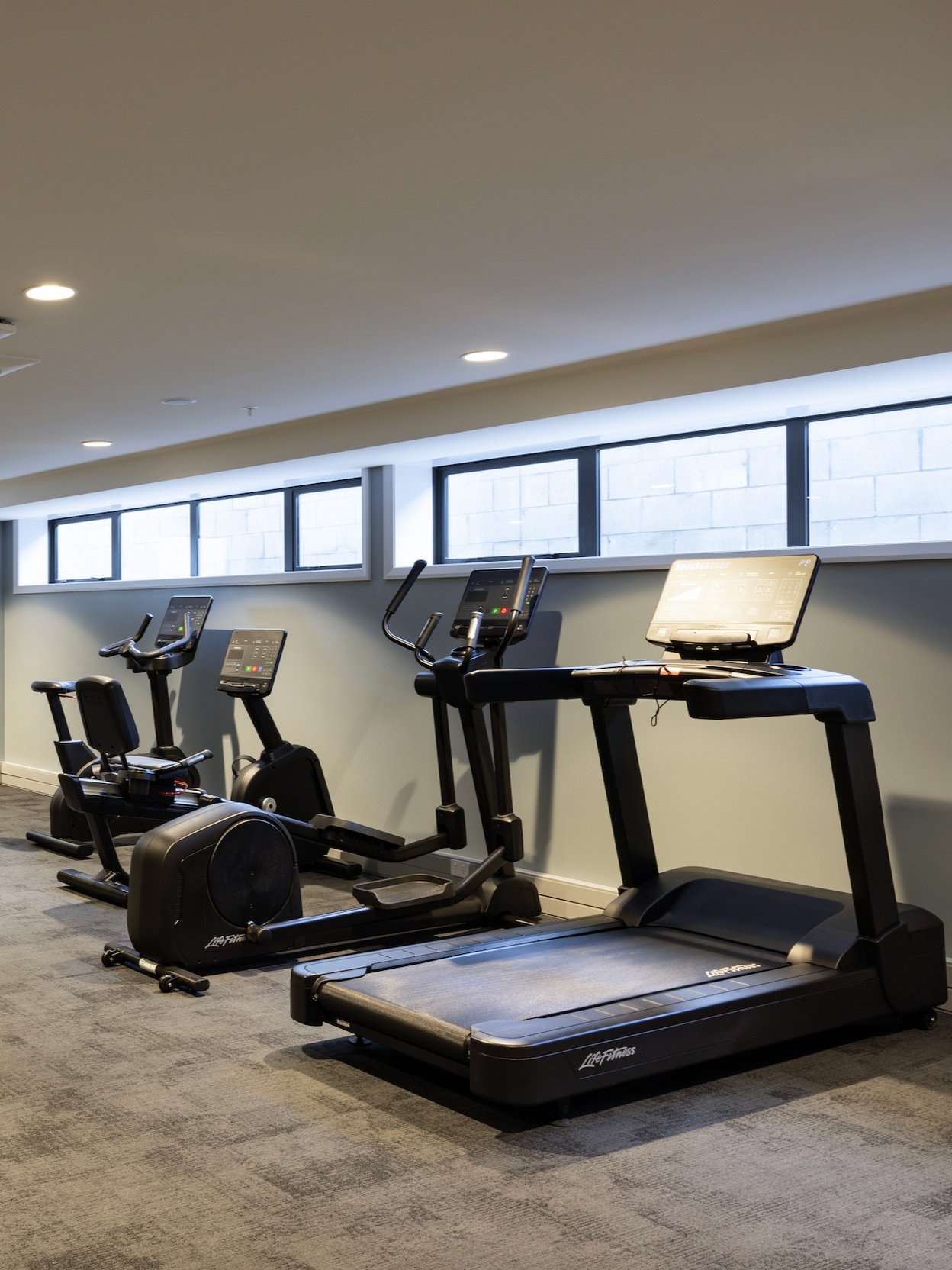
Orewa Sands Senior Living - Stage 1 Fit-out
↓
Orewa Sands
Stage 1 Fit-out
Client Forest Glen Limited Partnership
Value $6M
Project Residential Apartments - Fit-out
Contract Design Management + Build
Location 23-25 Annalise Place, Orewa
This beautiful 1,200m2 ground floor fit-out was designed by award winning interior designers Macintosh Harris. The finishing of the space required an attention to detail to ensure a high-end finish was delivered. The areas included the entrance lobby, reception, offices, commercial kitchen, entertainment areas, a cinema and gym.







